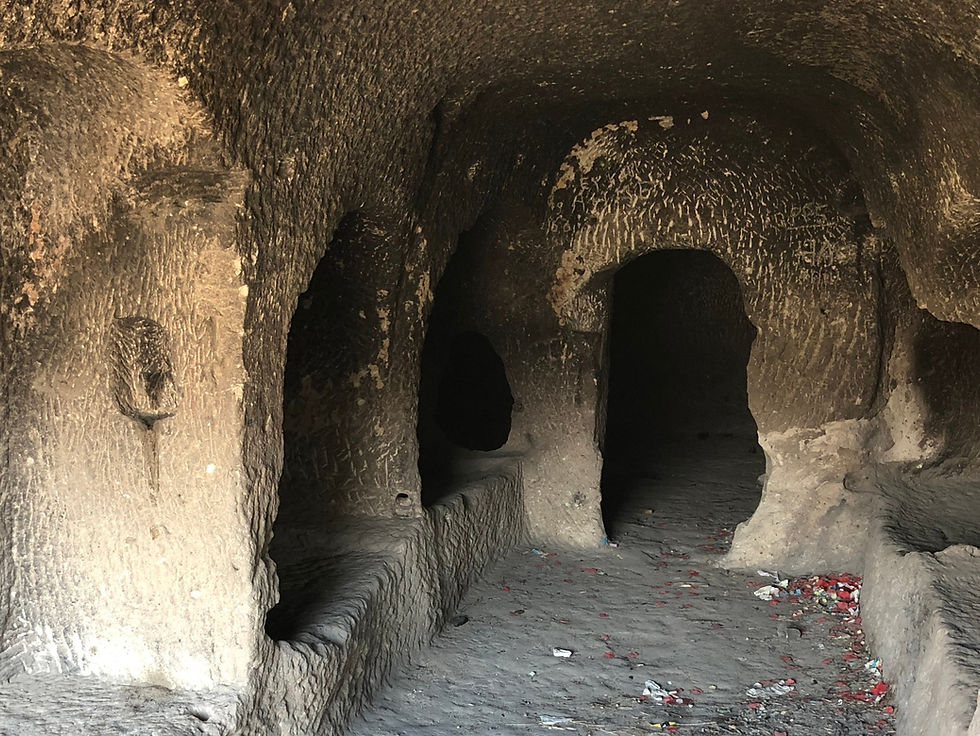Zindan Monastery (Ortahısar)
- Jason Borges
- Apr 9, 2019
- 4 min read
Updated: Oct 5, 2019
Zindan Monastery is one of Cappadocia’s oldest monastery complexes and offers the best panoramic view of Cappadocia.

The monastery complex was carved into the hilltop near Ortahısar, and then completed with rocks and mortar. The rock at Zindan Church is harder than the sandy tuff of nearby valleys, so the carved portions are still preserved. This allows us to discern the layout of this ancient Byzantine monastery. The site has many components described in the following sections.
Church
The central structure of this monastic complex was the church. The floor pattern indicates this was a basilica church with a large central aisle and small side aisles. For this reason, Zindan Church dates to around 550 AD. This is deduced from the architectural style, as no inscriptions or paintings can be found.
The architectural style of this church is a rare hybrid between cave-church and traditional masonry church. The lower walls were carved out from the hard rock, and the upper half was completed with cut stones. The builders likely quarried the wall rocks from the central section, thus simultaneously carving out the lower portion of the church and creating stones from the upper half. Because the stones were plundered for other purposes, only the lower carved portions survived. I heard from a local historian that the rocks from this church were used to construct the Avanos rock bridge, but this historical tidbit could not be verified.
The church is rather large in size. The entrance room (narthex) on the west measures 5 by 20 feet. The central room (nave) is about 20 feet by 20 feet. Four thin columns supported the original wood roof.
The front of the church has a horseshoe-shaped sanctuary with clean and crisp carving. The clergy bench (synthronon) and alter remain intact. The square hole in the center of the floor (crypt) held sacred relics or bones.

To the south of the main church is a side church (paraekklesion). It is a single nave with a small apse. With 18 tombs, this space functioned as a funerary chapel where monks and/or saints were buried. The original graves are carved into wall niches (acrosolium). Later, graves were carved directly into the ground. Like the main church, the paraekklesion was half-carved and half-built.
The Monastic Complex
The monastery complex is entered through a front entrance. The carved area for latching the front door remains on the door frame. From the front entrance, a long tunnel runs forward. This area was perhaps for the guard or general storage.
An elaborate stairway curves up to the lower courtyard, from which steps rise up to the large courtyard, church, or side chapel. To the right of the small courtyard (south of the side chapel) is a kitchen area. The horseshoe shaped wedge was for making bread. Bread dough was placed on the shelf and cooked by the fire in the central pit. The nearby room was possibly the refractory hall where the community ate together but is now mostly collapsed.

The level area before the church (west) was the main courtyard. A flat space was carved on the hilltop and protected by a stone wall. This was the common area of the monastery where people might have socialized and worked together.
A dormitory hall for monks (dorter) was carved at the upper courtyard. The room is long, skinny, and quite basic. The poor quality of the carving suggests it was carved after the church. On each side, four beds, carved as niches into the rock wall, line each side. Several beds have the pillow carved into the rock. The beds are rather short, as ancient people were only 5 feet tall on average. The second room is larger but nondescript.

A doorway on the north wall of the church leads into a large hall. The random shape of this room indicates it was made post-Byzantine (after 1453 AD).
The site has two cisterns to hold water. The hilltop location provided security and serene views but also created the need to capture and conserve water. The nearest water sources are down in the valleys, quite far away for carrying water by bucket. The first cistern is near the front entrance on the lower level. A shaft with steep steps allowed people to fetch water without leaving the walled compound. Rain that fell in the courtyard area was channeled into this cistern. A second cistern is on the northern edge of the complex, accessible from the parking lot overlook. The local name Zindan (Turkish, dungeon) comes from the misinterpretation of this deep pit as a former dungeon.
Visiting Info
Zindan Church is easy to visit. The site is always open to the public, with no fence or guard on site. You can drive directly to the site and walk around. The church is located just across the Ramada Cappadocia in Ortahısar. The GPS coordinates are 38°38'00.6"N 34°51'27.6"E.
From the rock summit, you can enjoy a 360-degree panoramic view of all of Cappadocia, including Göreme, Red Valley, Ürgüp, and Mount Ergiyes. The view alone is worth the visit.





Comments