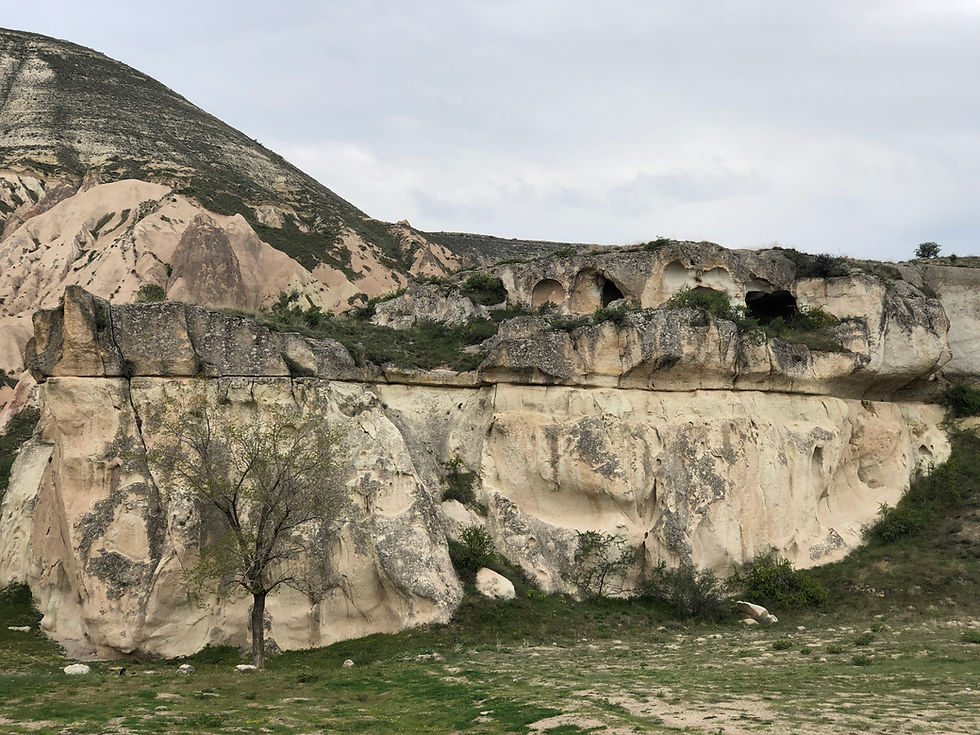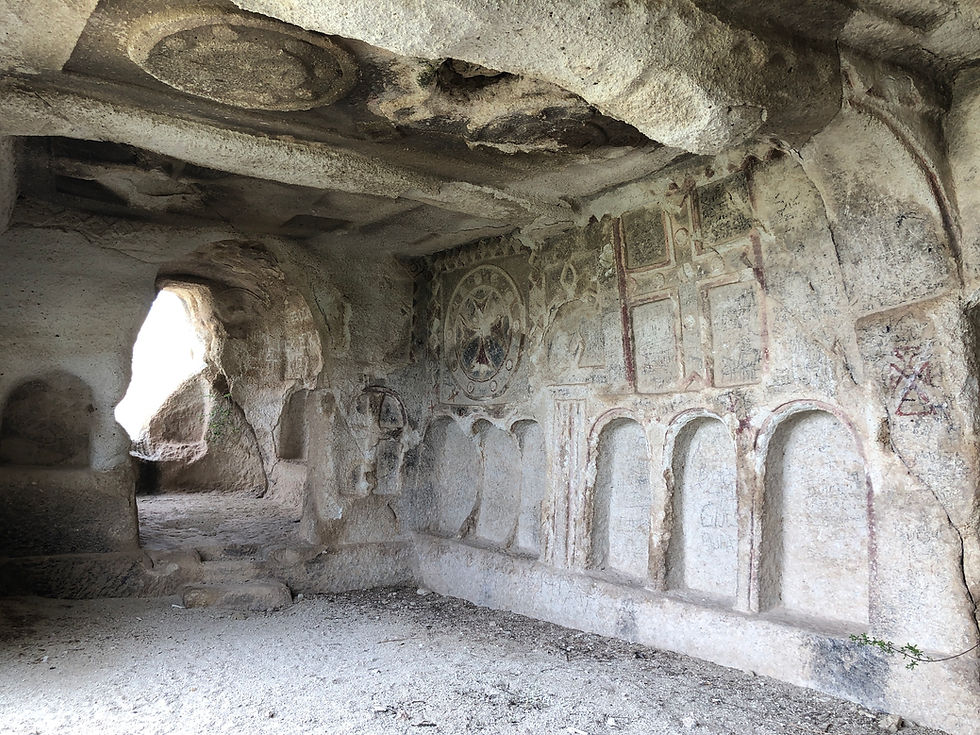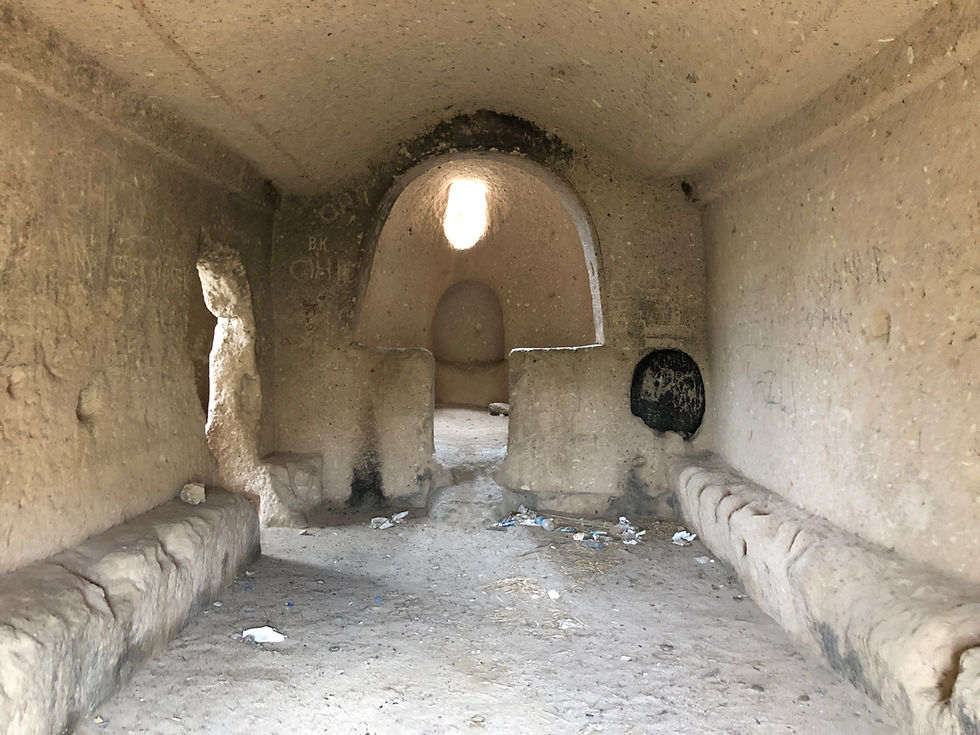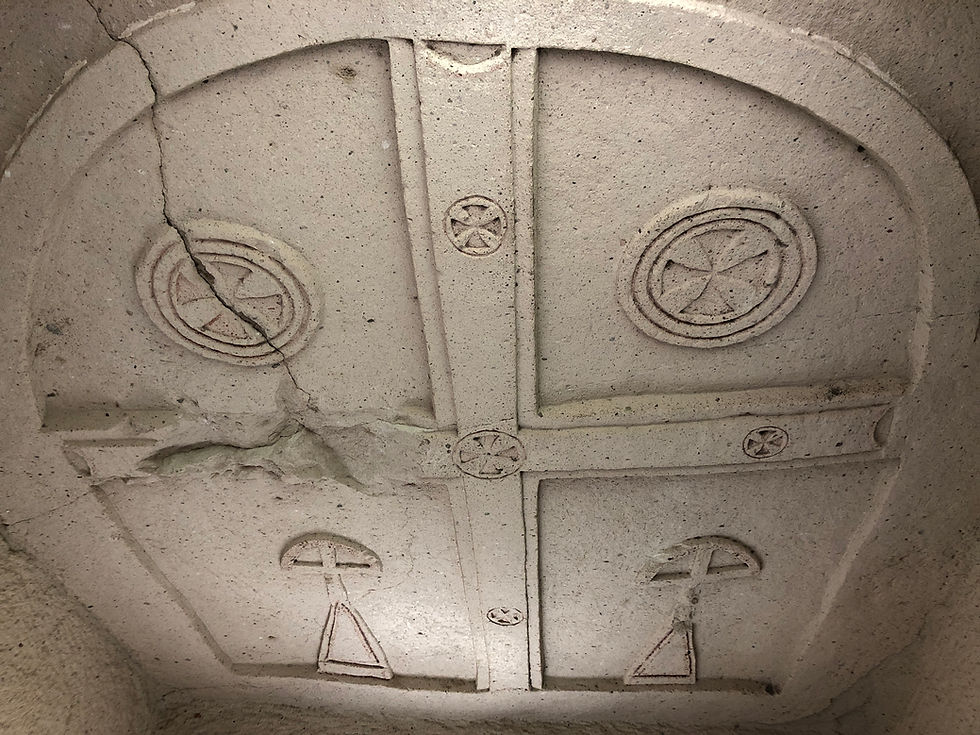Zelve Church 1
- Jason Borges
- Jun 11, 2020
- 4 min read
Zelve Church 1 is a single-nave burial chapel decorated with a remarkable variety of rock-cut crosses. Relief crosses wallpaper the entire nave more than they do in other Cappadocian churches. The overall design exalts the cross, as both an object and a symbol of Christian salvation.

This church was carved atop a small rock plateau between Zelve and Paşabağı, here on Google Maps, above the small road bridge.
The Architecture
The single-aisle nave measures 7 meters by 3 meters. Because of its location in the rock, the church has a peculiar layout. One walks around the church apse, then enters through the north wall directly into the nave. The north entrance offers a direct view of the valley toward Avanos. The east (apse) and north (entrance) sides have deteriorated, but the other walls remain in good condition.
Like in other Zelve churches, the nave had horizontal divisions. An arcade with three arches physically divided the space, though only the upper band remains. This created a separate back room, whose function is unclear. This room was not the church narthex, as the original doorway led into the nave’s front section. The back area may have been for catechumens, or women and children.

The ceiling bands and pilasters divide the side walls into three bays. Each has three arched niches above the bench seats. The triangular band on the upper wall frames the crosses and is not a formal cornice.
The deep, horseshoe-shaped sanctuary is raised two steps through the semicircular arch, which extends up to the ceiling. The back of the apse had a large rectangular window and central throne chair, but the large opening cuts through both. The central altar has not survived.
Though deteriorated, the apse walls had the same form as the nave—arched niched seats around the base, with encircled Maltese crosses above. A large encircled cross decorated the upper conch. The carved crosses in the apse replicate the image of Christ in Glory. Other cave churches in Cappadocia use geometric crosses to symbolize the throne room scene.
The Crosses
A variety of crosses decorate the entire nave. The crosses are large, decorated, and unique. The carving is a remarkable display of artistic creativity. From left to right, the south wall has: a Maltese cross inside a dotted roundel, a diamond-formed cross, a dotted Roman Cross inside a square frame, and small encircled Maltese crosses linked by a cross bar. The back wall has a square Roman cross flanked by Greek crosses made from diamond shapes. The east wall has four more crosses flanking the arch, including an arched Roman cross on a pedestal and an encircled Maltese cross set inside the prothesis niche. On the ceiling, the three sections each bear different cross patterns.

Because they were cut deep in relief, the crosses have survived well, especially on the south and west walls. All of the sculpted decoration is precise and smooth. After carving, the artist highlighted the crosses with red and blue. Dereyamanli Church in Avanos also has large relief crosses on the walls and apse, but they are less extensive and not painted.
The cross was the central symbol of Christianity and was widely used in Byzantine society. It symbolized victory, both spiritual and political. Thus, Christians often venerated the cross in public ceremonies and liturgical contexts, such as this church. Ancient Christians expressed their devotion to Jesus by adoring the cross, while the cross, in turn, provided protection. The interior design at Zelve Church 1 symbolizes God’s all-encompassing presence and protection from evil, which Jesus secured for Christians on the cross.
Date and Function?
The church was built sometime between AD 500–900. A precise date is hard to establish, as wall carvings are usually sixth-century and the emphasis on the cross is usually eighth-century (Iconoclasm Era), while the styles of the crosses are ninth-century.
Zelve Church 1 probably belonged to the small community of people who occupied the rooms below at ground level. The collapse of rock has opened large spaces, but not the unique church (Zelve Church 1b) on the east edge. The large, deteriorated church has three rounded sections. The broad apse was opened and extended eastward to create a second apse, set at an angle. At several other Cappadocian churches (е.g., Tokalı in Göreme, Çökek Church), the original apse was destroyed to build another church, though not to build a second apse as here. The church reveals poor craftsmanship, but was significant enough to justify a second (unexplainable) apse. Though odd, this spacious church was used for community worship.

At some point, the area around Zelve Church 1 on the plateau became a popular burial area. The nave has an infant grave, and several external arcosolia were carved around the apse. The flattened rock area outside and above the apse contained rows of rock tombs, similar to the centralized cemetery above Areas 3/4 at Açık Saray. However, all the burial chambers postdate the church, so the original function was not funerary.
This area stands at the mouth of Zelve Valley (similar to Church 7 on the opposite side). That means this church functioned as a type of “boundary marker” for the Christian community that had settled in the ravines.




Comments