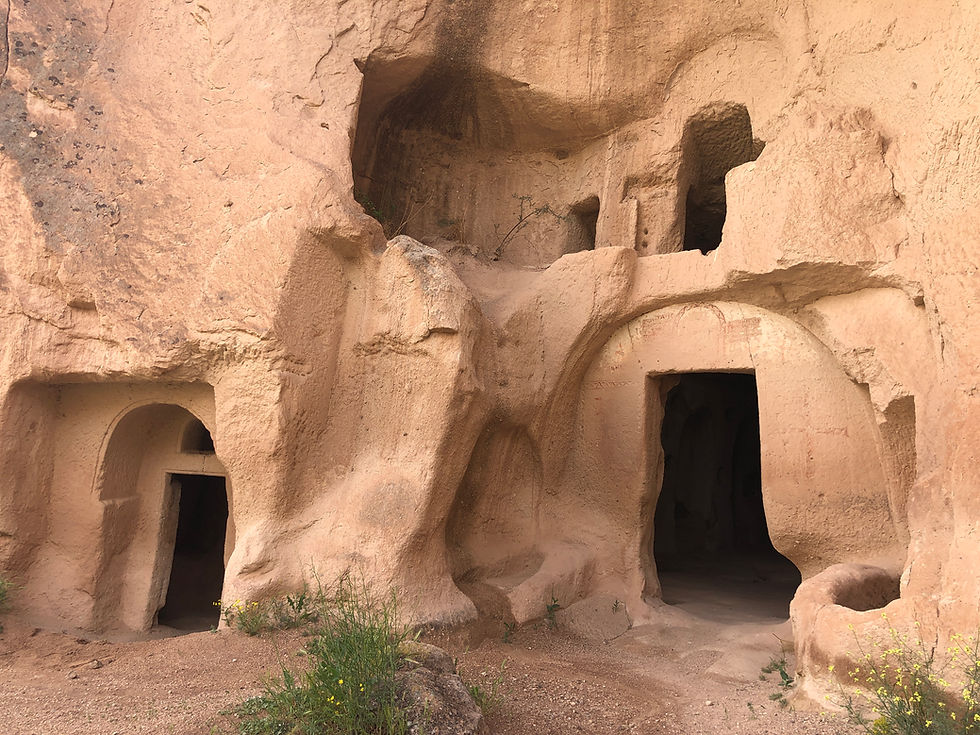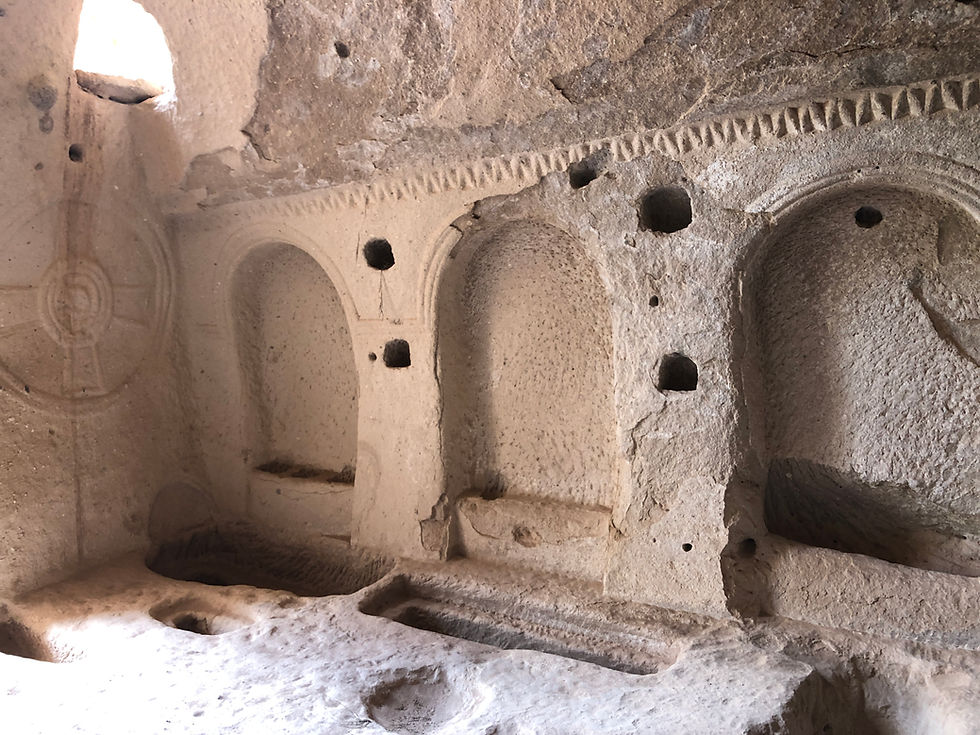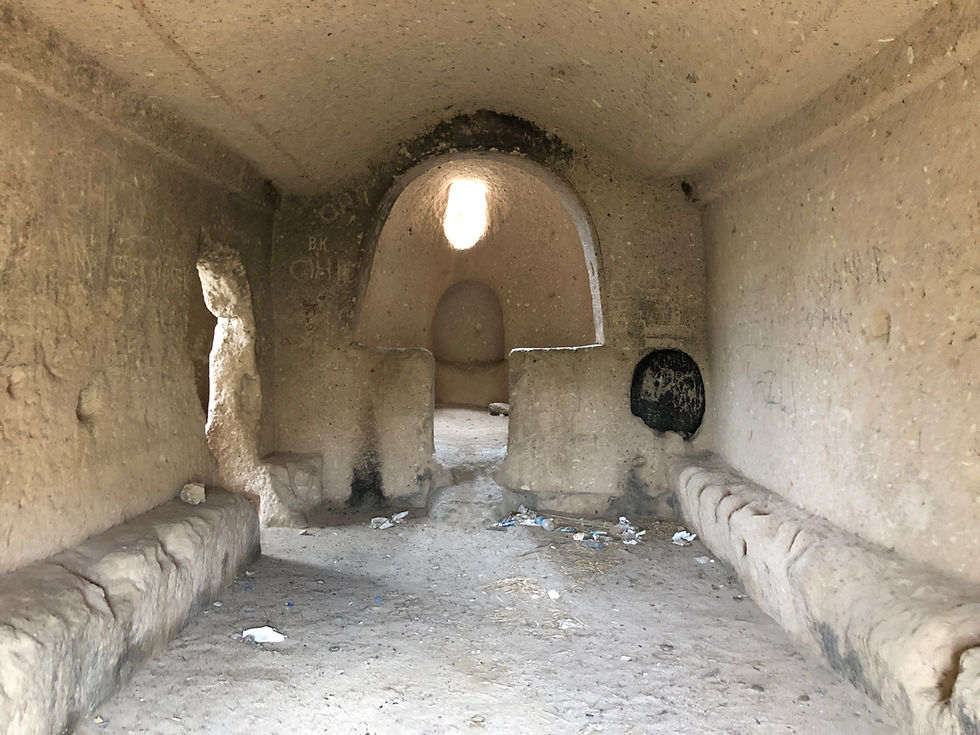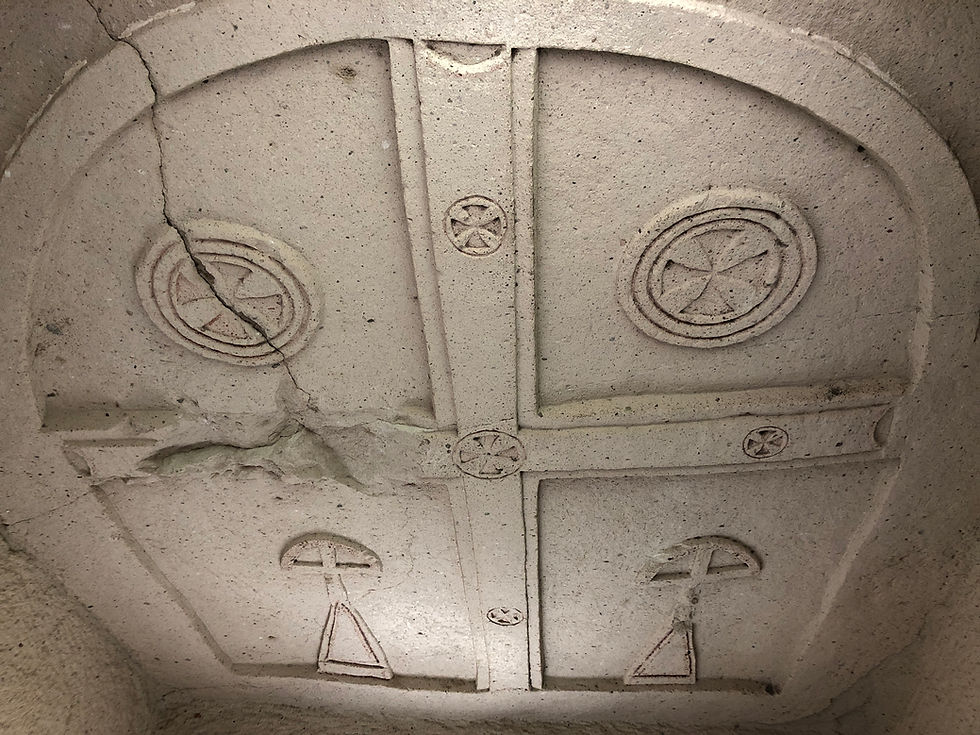Zelve Church 2 (Holy Cross)
- Jason Borges
- Jun 11, 2020
- 3 min read
Zelve Church 2 is a large single-nave cave church inside the Zelve Open Air Museum. The ornate wall decorations suggest that this church was built in the 500s. The site is located past Church 4, farther up the east ravine, and is popularly known as Holy Cross Church. Narthex The barrel-vaulted narthex porch, mostly collapsed, contains two side arcosolia and floor graves. Paintings and carvings decorate the east wall. There is a carved zig-zag band and painted decoration above the door. The painted inscription framed a central cross (now erased) covered by a zig-zag arch on two columns, all painted directly onto the rock in red. This dedicatory prayer lists honorific titles for the cross: “[Holy] Cross (you are:) divine symbol, title of Jesus, the door to paradise, forgiveness of sins, strength of the weak, judgement of the nations, unconquerable weapon against all, thrice blessed, receive the hands (raised) unto you in God Christ. Niketas.”

Such adoration for the cross was common in this era. The instrument of Jesus’ death carried great meaning, especially for this supplicant named Niketas. For personal salvation, the cross provided forgiveness and paradise. Also, in Byzantine society, the cross acquired political significance. This symbol empowered them to vanquish both spiritual enemies and earthly opponents such as the Persians, Arabs, and Bulgars. Because of its power, the cross had become an object of worship. At this church, worshippers inscribed this poem and carved reliefs in honor of this “divine symbol.” Then, referring to the physical entrance into the church, the final line says, “This is the door of the Holy Trinity. The righteous enter into it.” This church was dedicated to “Holy Trinity” (Greek, Agios Triados), which was perhaps its original name. A small monk’s cell is half-preserved above the narthex. A dedicated hagioscope in the corner of the nave allowed this monk to look into the church apse. Nave and Apse The large single nave measures 10 meters by 5 meters and is covered by a low vault ceiling with an overhanging cornice. The side walls are decorated with five tall blind arches, each with a recessed bench at the base.

Water seepage has flaked away large portions of the church. The entire sanctuary and vaulted ceiling are now deformed. In the apse, only the stump of the central altar remains, along with traces of the central chair and the synthronon bench around the base. However, despite the severe erosion, the side walls preserve large parts of the original carved decorations. As in the narthex, a zig-zag horizontal band lines the upper wall. A double-banded molding surrounds the arches; this was a common pattern in early Christian churches. Small Maltese crosses inside zig-zag rings appear between the arches. The back (west) wall has two large Greek crosses with round discs in the center. Such carved wall decorations imitate other sixth-century churches (Balkan Deresi Domed Hall, Pancalık Church, and Church of St. John the Baptist). Some carved decorations were painted red, but the nave has no traces of plaster or painted icons. Later Changes Later residents adapted this space in many ways. While it was still a functioning church, Byzantine Christians added six graves in the back. These were revealed in 1996 when silt was cleaned out of the church. Later Ottoman farmers converted this space for agricultural purposes. On the side walls, square recesses carved into the pilasters supported large branches, perhaps for hanging/drying food. In the southwest corner, three blind arches were opened to create a wine press. The larger threshing floors connect with the middle collection vat connect behind the pilasters. Funerary Chapel for Children A small funeral chapel lies just north of the main church. Its separate entrance consists of a square porch punched with a deep arch that frames the door. The dedicatory inscription framing the door once said, “Church of St. John and . . .,” underlined in red. The style of Greek letters and the engraving suggest a sixth-century date. The molding around the door and upper window imitate Zelve Churches 2 and 4, which also have sixth-century dates. A barrel vault covers the small transverse nave, which measures 2 meters by 4 meters. The floor has seven burial graves, while a secondary side arcosolia houses three more graves. All ten tombs are less than 1 meter in length; this funerary chapel was for children. In the Byzantine empire, the infant mortality rate was exceedingly high, with half of all children dying before age two. This explains the abundance of infant graves in Cappadocia, as in this funeral chapel.




Comments