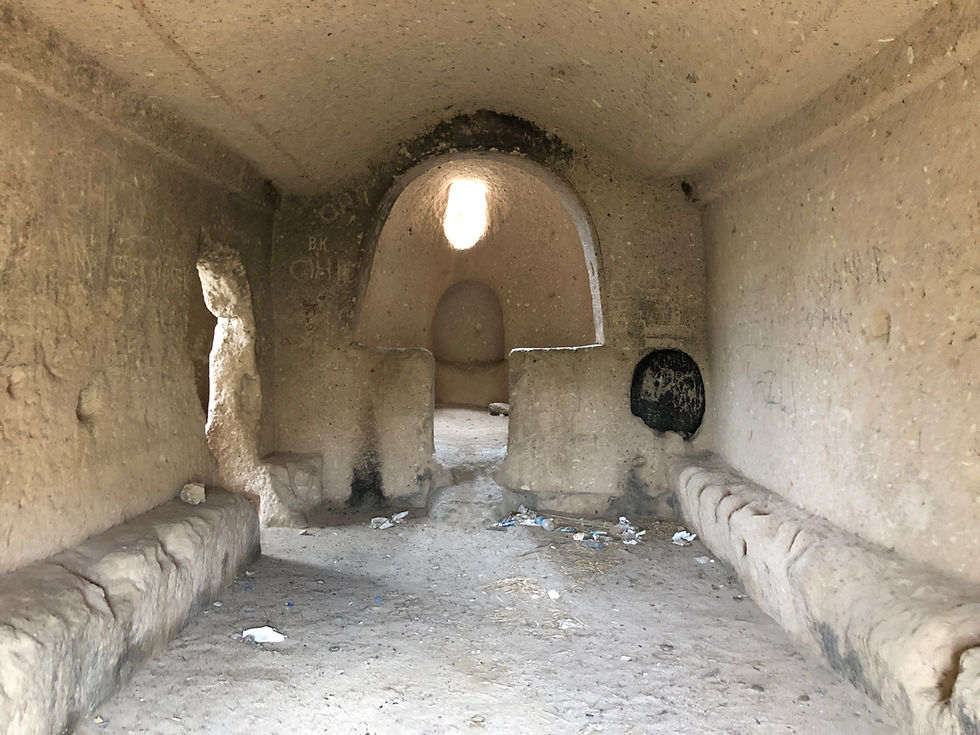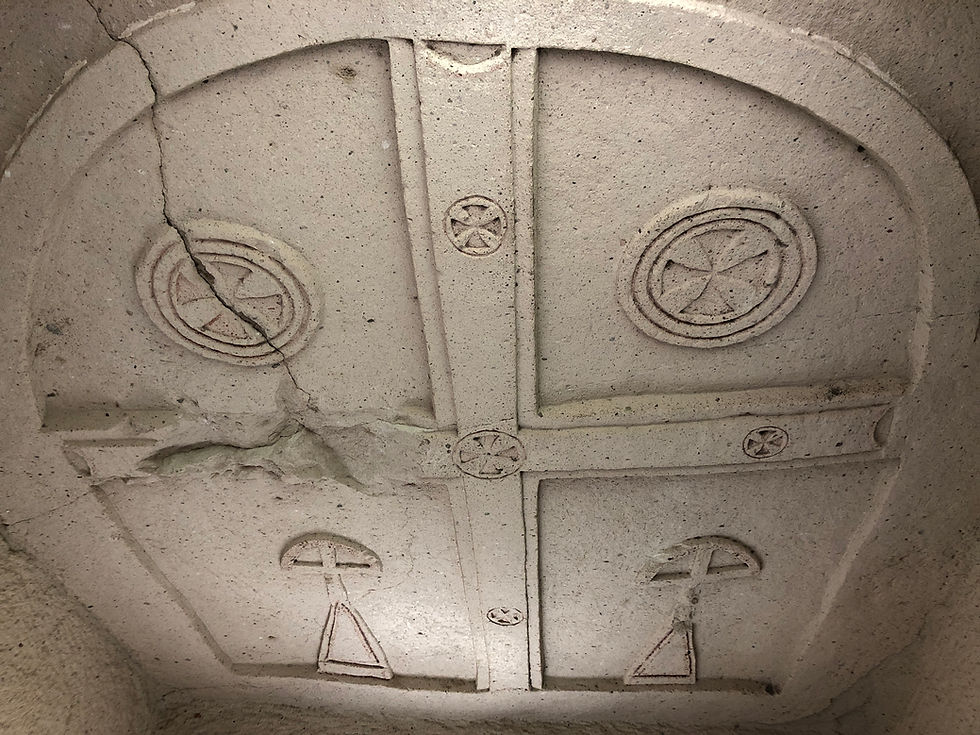Zelve Church 4b
- Jason Borges
- Jun 11, 2020
- 2 min read
Zelve Church 4b is the best-carved and best-preserved church in Zelve. This small cruciform chapel is newer than the other Zelve churches—probably early eleventh-century.

The church was carved into an isolated cone located on the ridge above Church 4 (Grape Church). One reaches the church by walking up the steep hillside near the parking lot fence. Though small, this church is worth visiting for its unique architectural forms and splendid views of the valley.
The keyhole-shaped, framed entrance leads into a small narthex (1 meter by 1 meter). The four deep arches of this cruciform entry room spring from a lined cornice. On the ceiling, minimized pendentives lead to a flat ceiling. The small dome has a concentric rim, concave drum, and flat top.

The framed square doorway transitions to the nave—also a cruciform shape with a central dome, but larger and better articulated than the narthex. Both transepts have arched recesses for seating. On the east wall of the transepts, side apses with attached rock altars flank the main apse. The carving of the north apse is superior, with a small niche, light shaft, finished altar, and smooth conch. In the south apse, a hard volcanic rock stunted the builders’ progress. Tall, flat ceilings with simple block molding cover the side bays.
The rear (west) arm has no transept, but only the arch, thus giving the apse a transverse dimension. A precise locking system frames the door. The need for such security inside the small chapel is unknown.
Four arches, springing from perfunctory corner inposts, structure the room. In the domed center bay, flat triangular pendentives transition to the thick rim. The presence of four protruding dentils at the base of the drum is peculiar. Because the flat drum had no windows (real or faux) or painted elements, these dentils may have been stands for holding painted icons inside the dome, as a replacement for traditional decorative approaches.

In the apse, a single step leads to a low templon barrier. The sanctuary area is small, perhaps to avoid breaking through the back wall, which has since opened. The wall contains a prothesis niche and a niched seat on the right.
The church has no interior graves, but an external grave was carved just north of the entrance. On the arch of this arcosolium, a painted Maltese cross watches over the deceased.
The interior is proportional and well-carved. Overall, the builders executed the carving with skill and precession, while adopting forms unique for the area. While most Zelve churches are single-aisled with relief crosses, Church 4a is cruciform and lacks relief crosses. This church was completed at a later time (early eleventh-century) when the architecture of sacred spaces had developed in new directions.
Faint traces of plaster appear in the apse and narthex. However, this was only the initial layer, as it is too bumpy for painting images. The church has no signs of painting. Apparently, construction was halted before painters could arrive and decorate the interior.




Comments